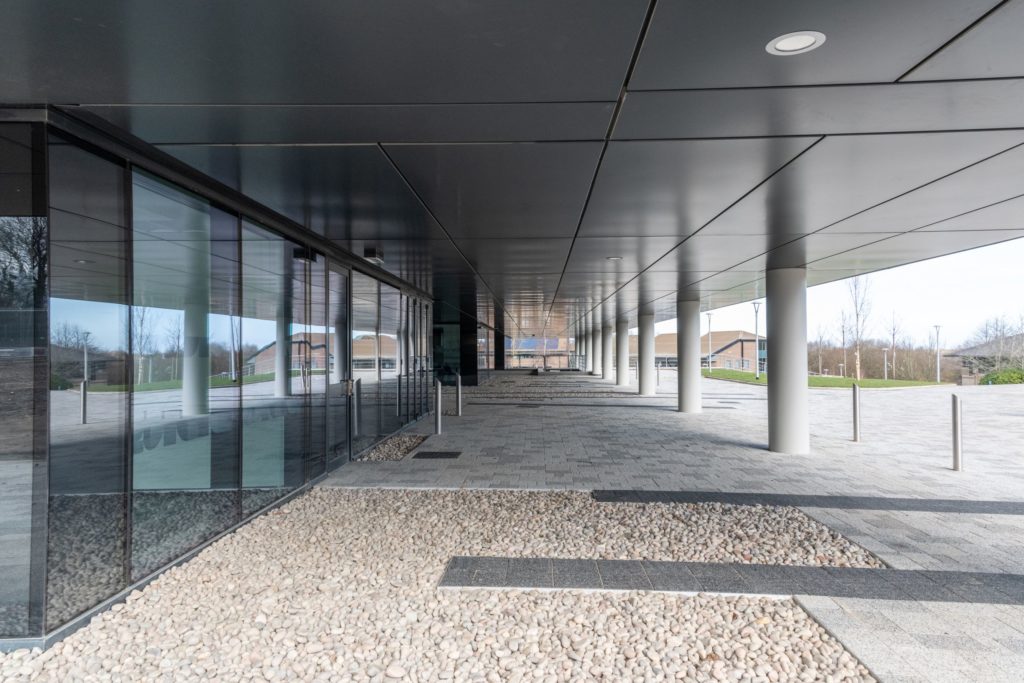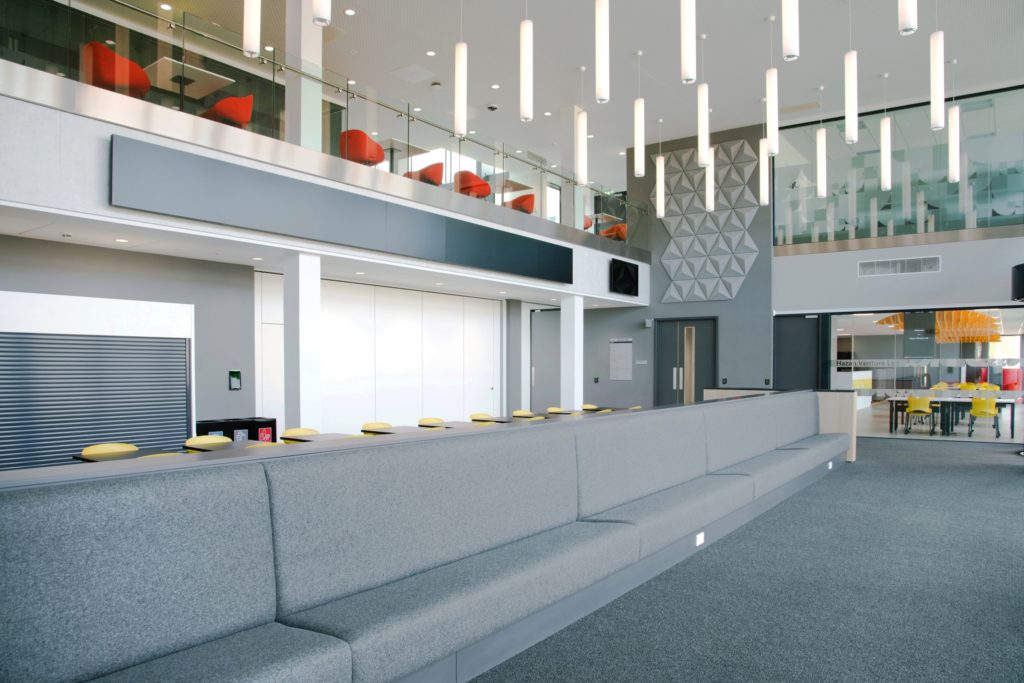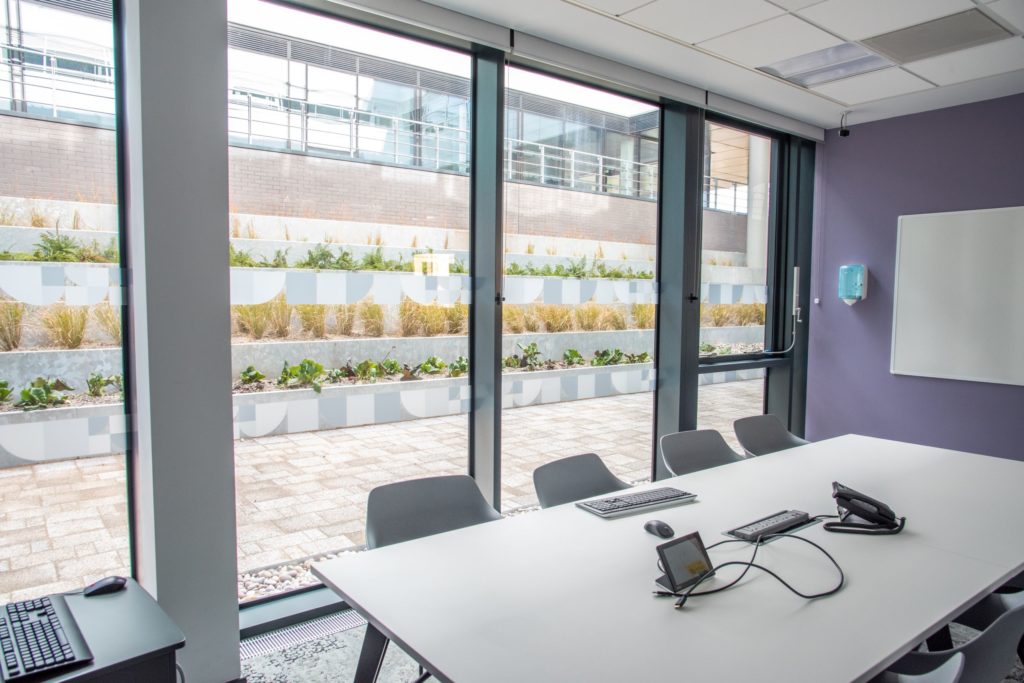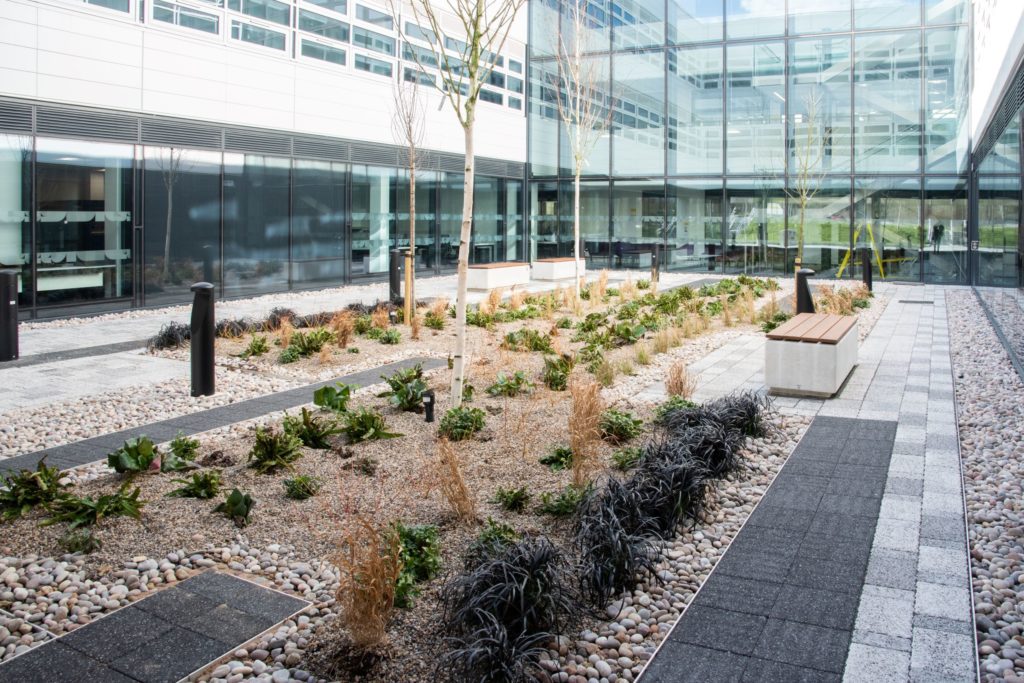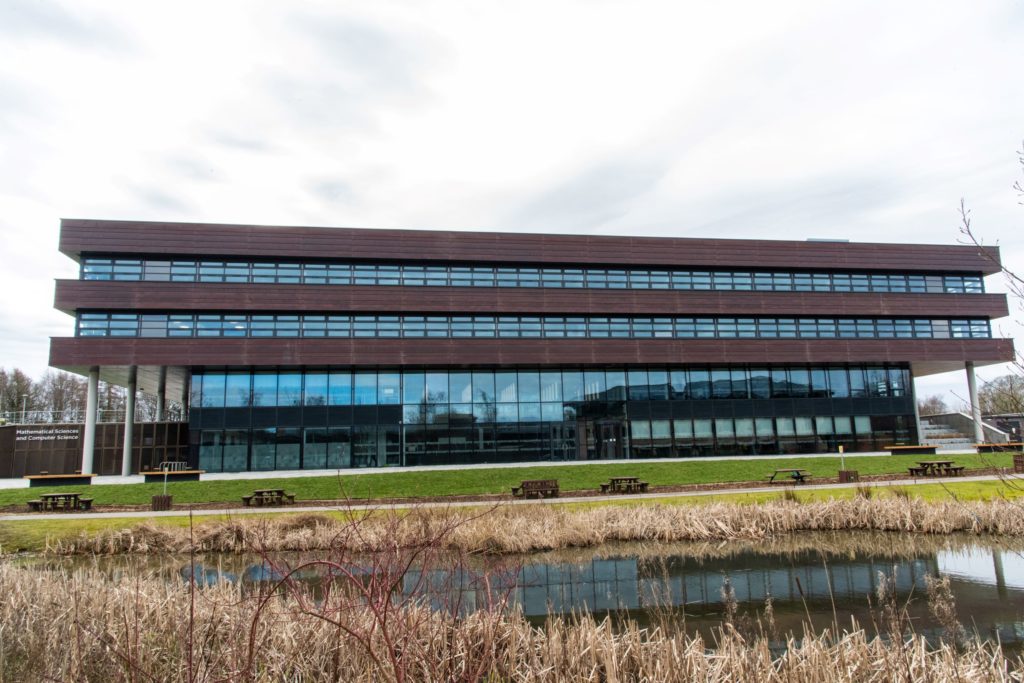Client: Durham University / Sir Robert McAlpine
Location: Durham
Value: £42m
Contractor: Sir Robert McAlpine
Architect: GSS Architecture / Ryder
M&E: TGA / Desco
This £42 million development provides a new four storey, stand-alone facility for the university. The state-of-the-art building covers approximately 9,100m2 and will house teaching accommodation, lecture theatres, seminar rooms, offices, catering facilities, research labs, computer suites, meeting rooms, a library, social/breakout areas and student learning zones. BGP provided civil and structural design for the project as part of the Sir Robert McAlpine design team following the early stage development of the project by the University’s design team. A total of 730 tonnes of structural steelwork was designed for the frame, along with a cast in-situ integral retaining wall providing a split level ground floor required due to the site gradient.
.

