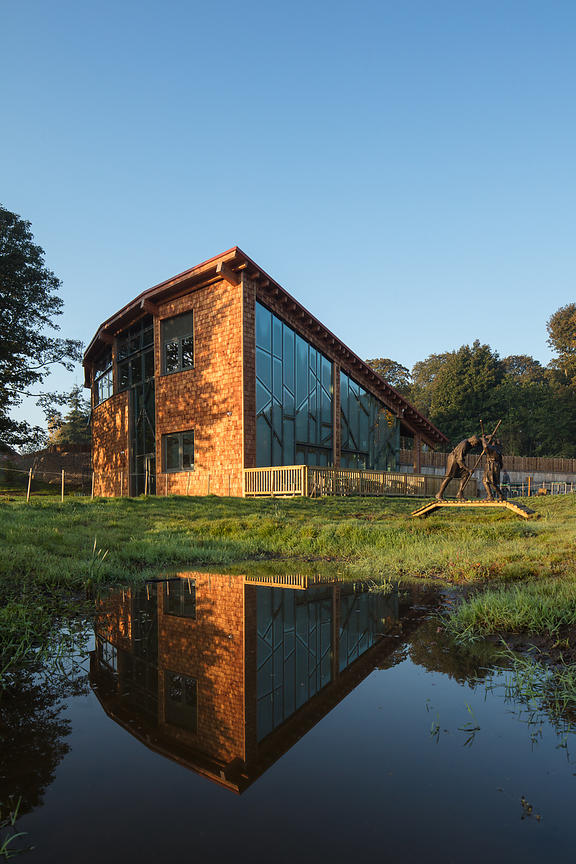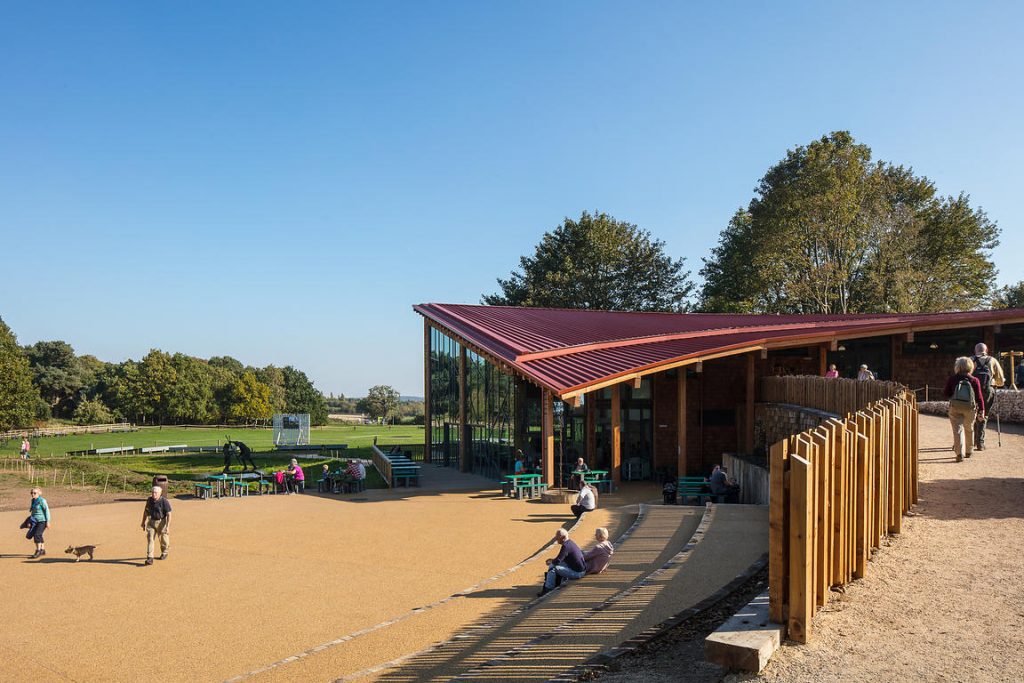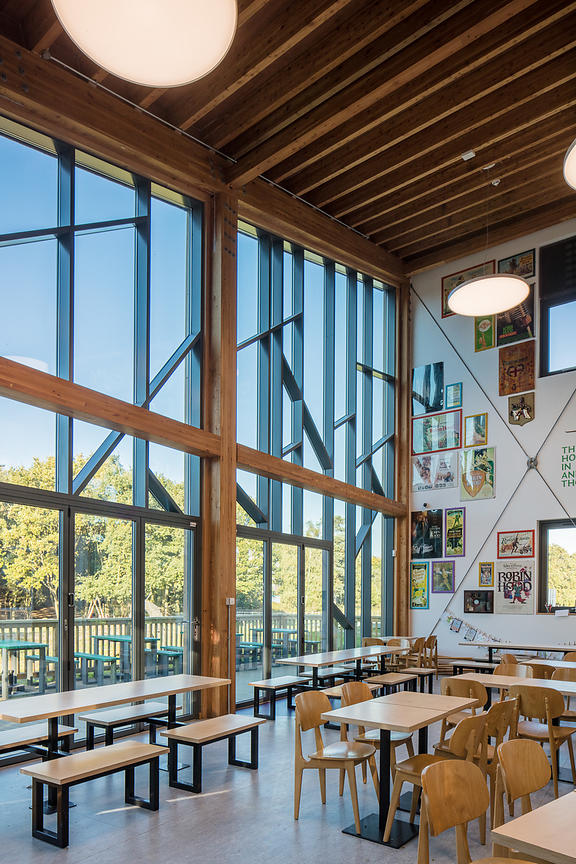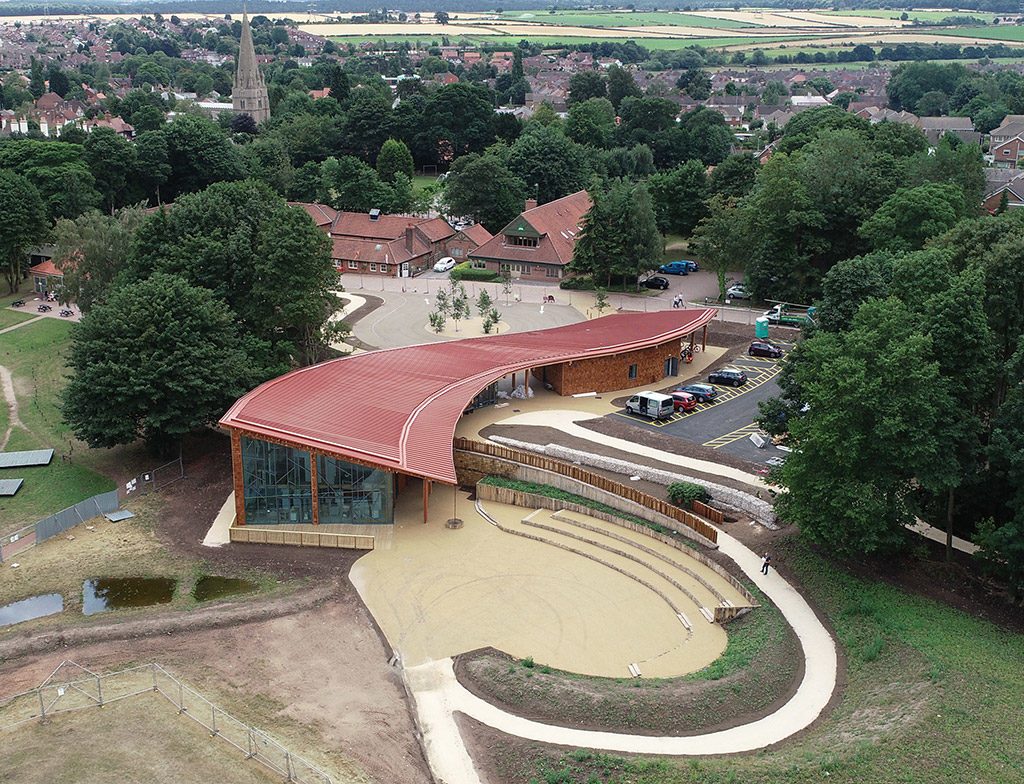Client: Consortium of RSPB, Sherwood Forest Trust, Woodland Trust, Thoresby Estate and Nottinghamshire County Council
Location: Sherwood Forest
Value: £5.3m
Contractor: Woodhead Construction
Architect: JDDK
M&E:
The design of the building needed to reflect and complement its surroundings, ensuring that any impact on the Forest was minimised. The form of the building meant that almost all of the exterior walls were curved.
As the building sits within Sherwood Forest, a special area of conservation, careful consideration of how work is undertaken and what materials were used was vital in helping the client deliver a sustainable building.
The project also included over 5,000m2 of car parking and a BREEAM Very Good accessible visitor centre. This centre housed retail space, a cafe as well as exhibition space.




