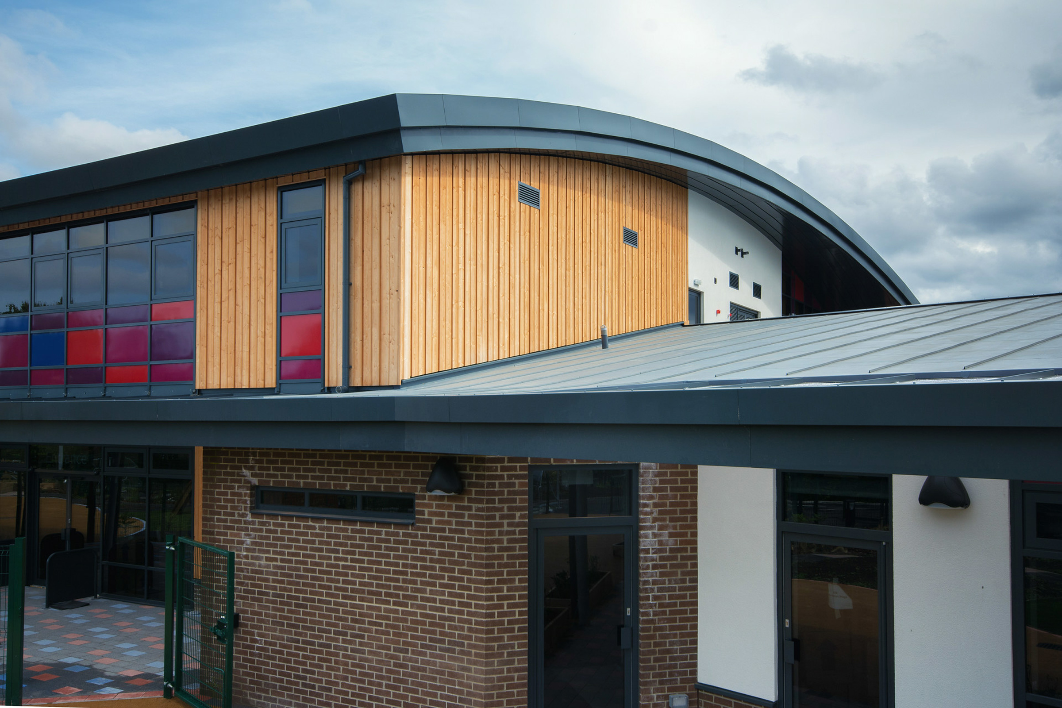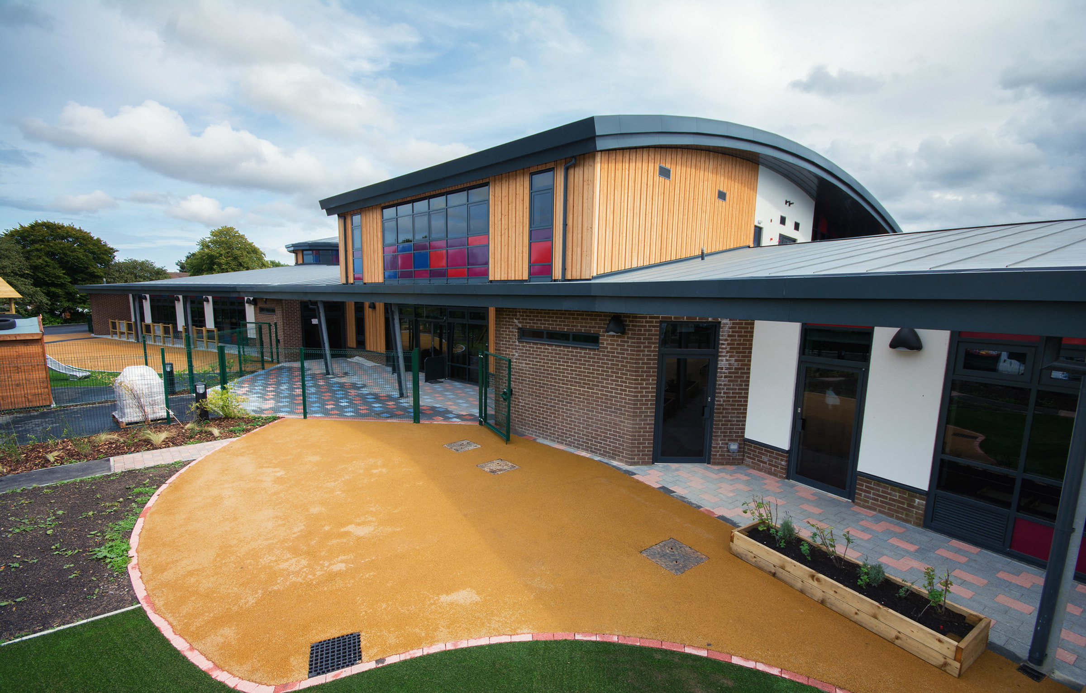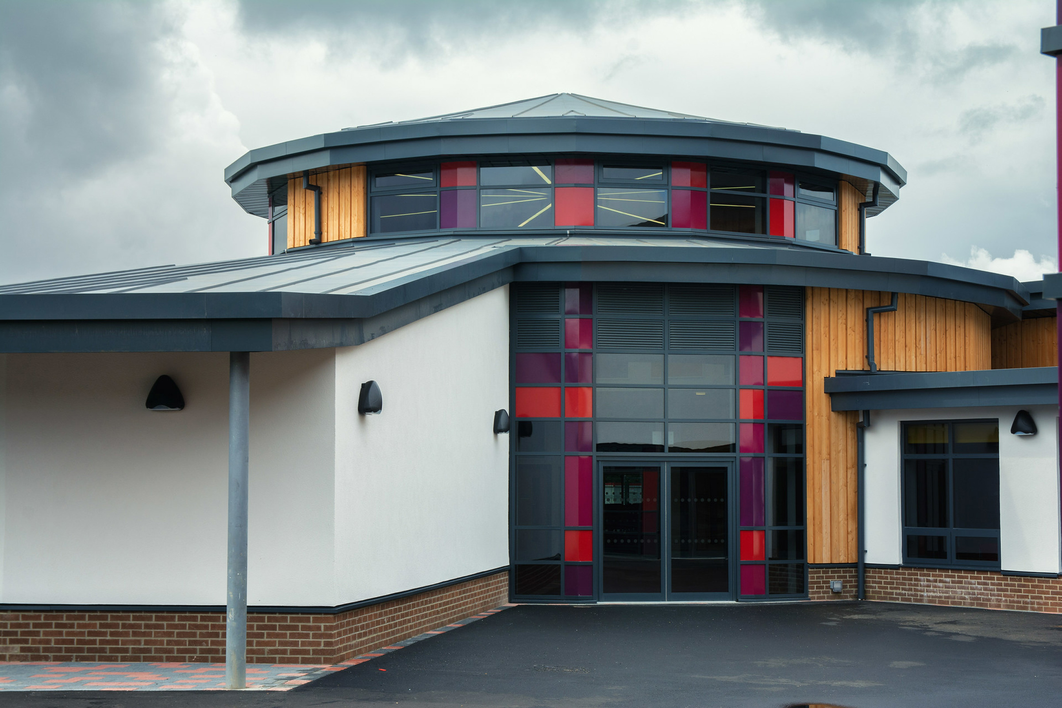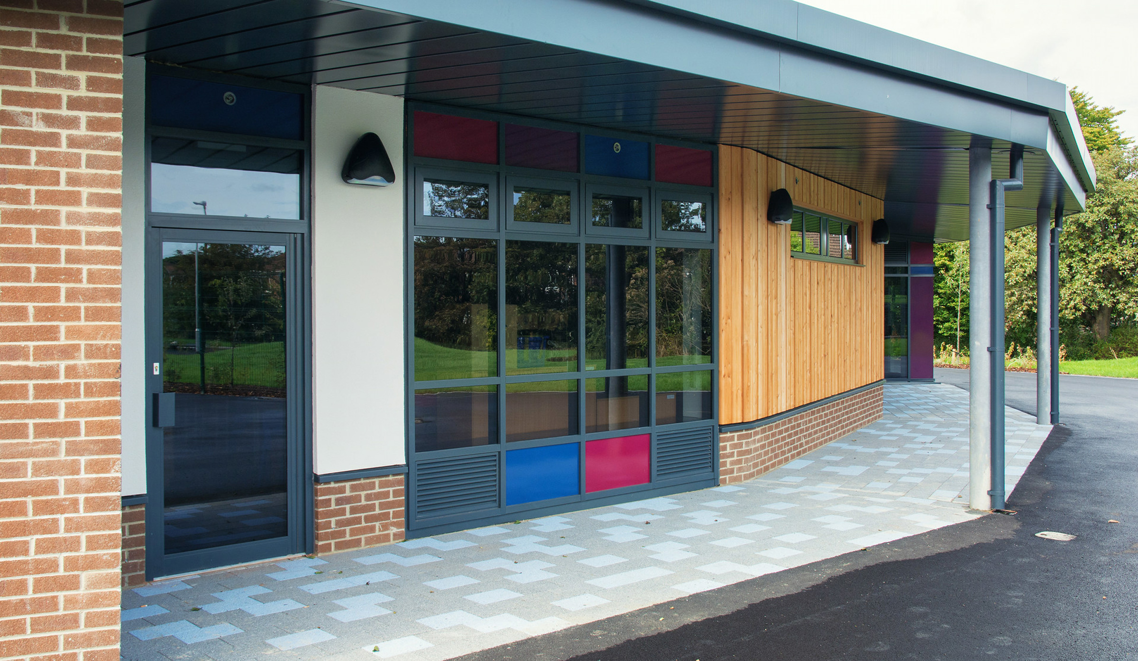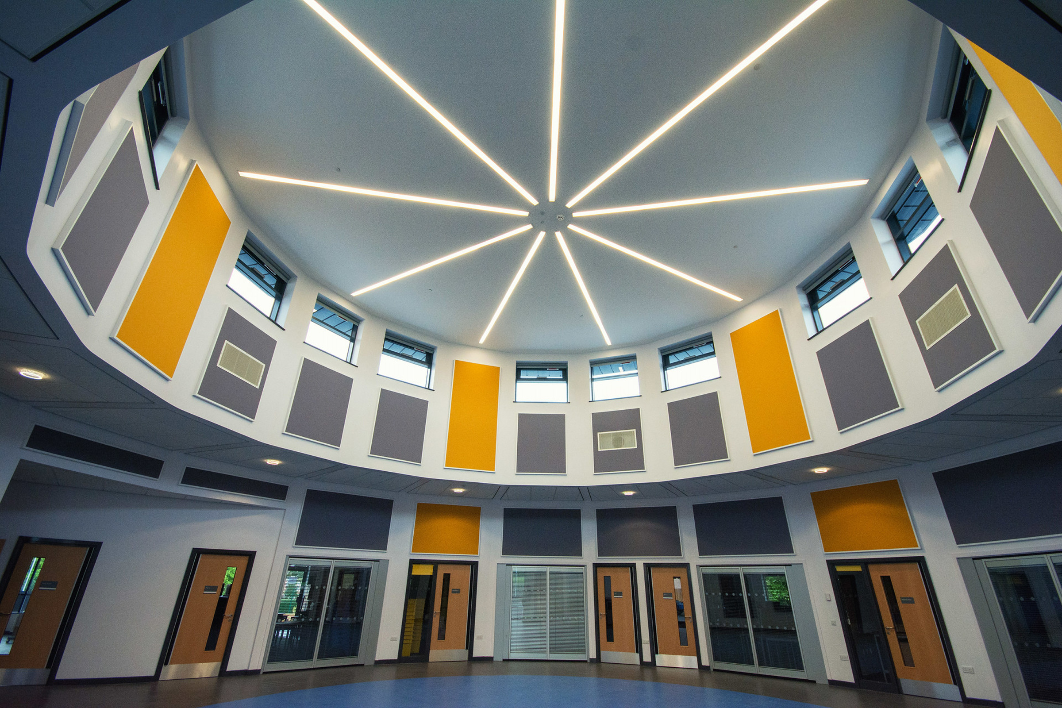Client: North Tyneside Council
Location: Long Benton, North Tyneside
Value: £7m
Contractor: Kier
Architect: Space Architects
M&E: CAD21
A geometrically complex building combining two primary schools that would continue to operate separately within the same building; each school required a teaching wing and would share a main entrance, hall and dining facilities.
A complex shape frame with curved roof sections and circular wings with cantilevering rafters.

